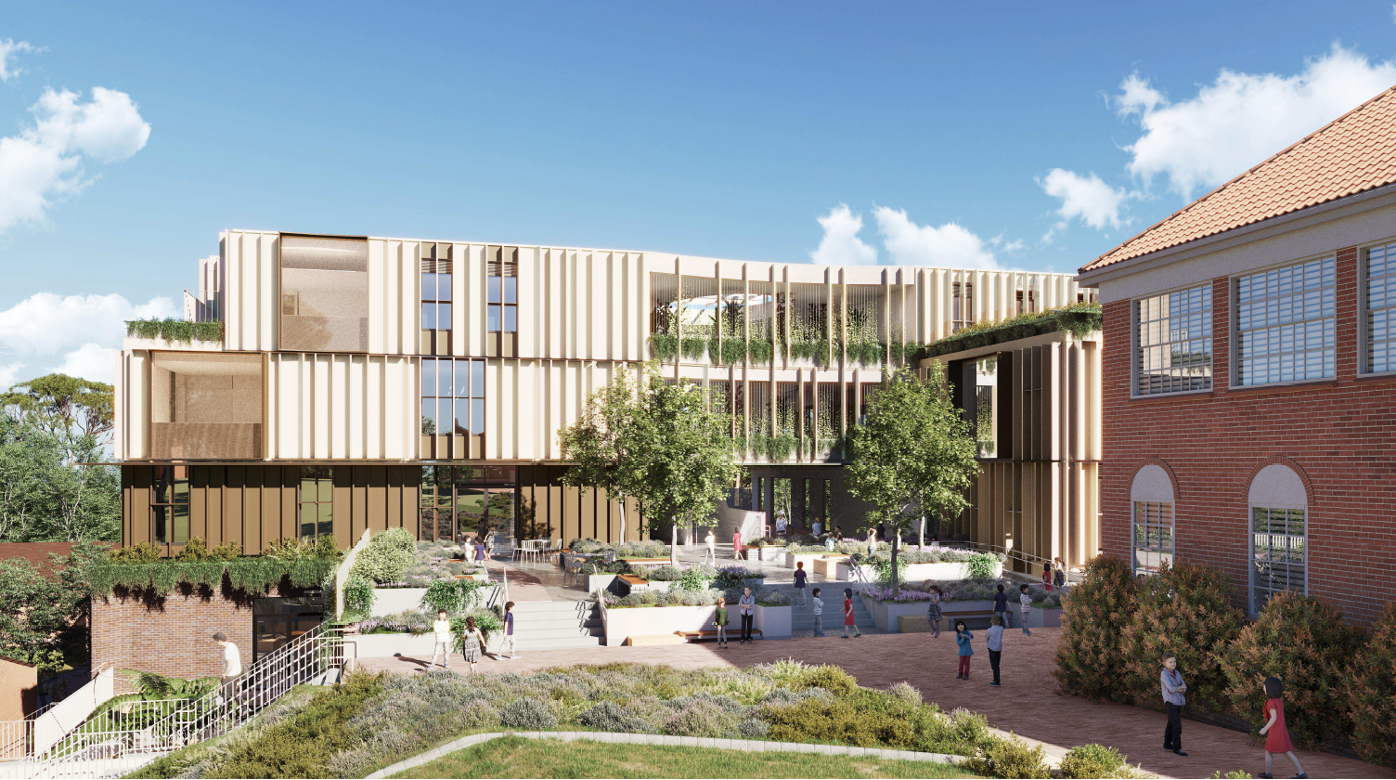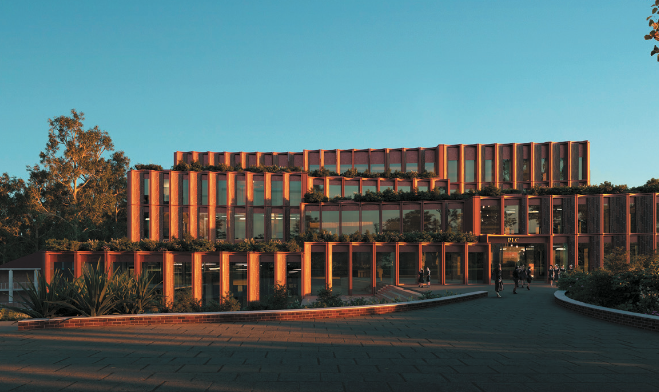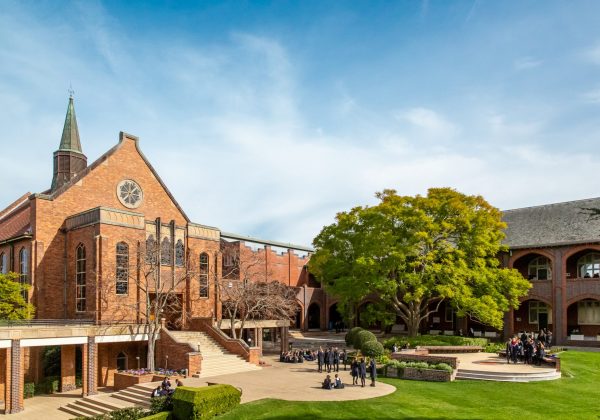Master Planning
The first sixty girls walked onto the Pymble Ladies’ College campus more than a century ago, enticed by the founding Principal’s vision to provide an outstanding education for girls. Since that time, Pymble has grown to become a leading independent girls’ school.
Today, Pymble stands at another turning point in our history, having reimagined the world of learning for our girls for the next 100 years. Our exciting Master Plan supports our vision to nurture future-focused, flexible and agile learners who are equipped with the knowledge, skills and attributes needed to thrive in an ever-evolving world.
This is our future. We invite you to join us on this journey. Watch us change the world, together.

Grey House Precinct
The Grey House Precinct will provide new classrooms for girls in Years 5 and 6, a dance academy with six new studios, out of school hours care and an Early Years School (EYS) catering for 90 girls and boys from zero to six years.

Secondary Innovation Precinct
The Secondary Innovation Precinct will shape and effect new teaching and learning paradigms with a focus on Science, Technology, Engineering and Mathematics (STEM) and provide a home for Senior students within the broader campus context. It will include a mix of informal, general, specialist and hyper-specialist learning areas, including a dedicated area for Robotics and Makerspaces.
Safety Reporting
We are always committed to the safety of our community. If at any time you have any concerns, you can report them directly to the College via our College safety reporting tool.


